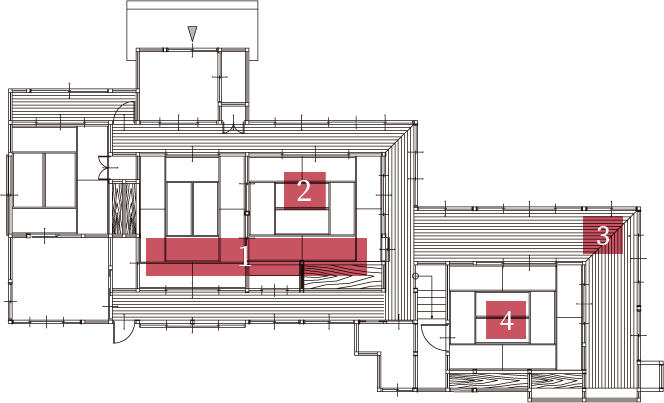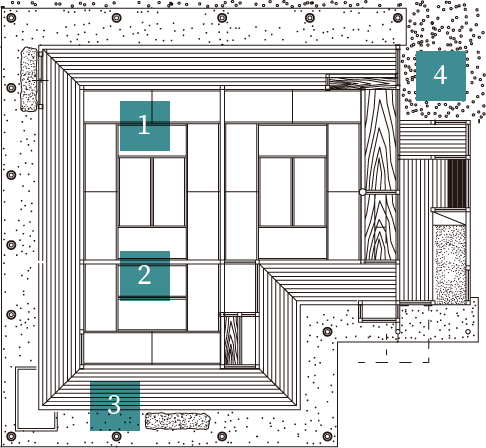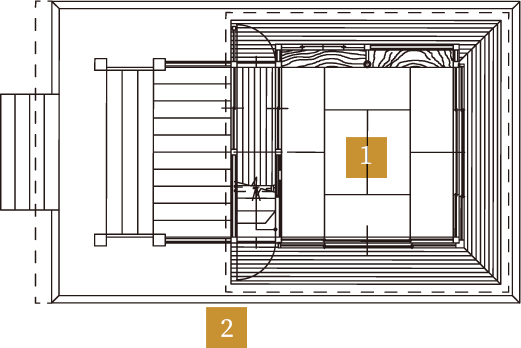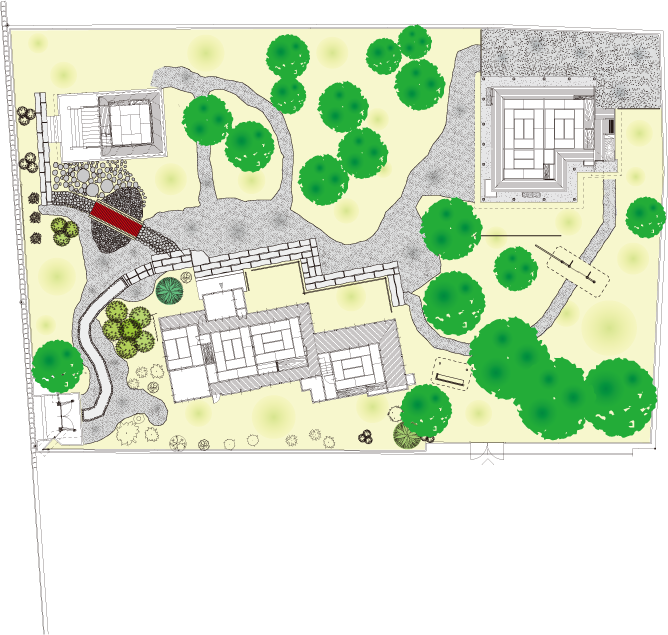
AMushatei
About
It was originally located in the Sannomaru area and was used as a second residence for the Musha family. Later, it was moved to its current location. Two different types of roof are used; ‘Yosemune-zukuri’, a hip roof, for the one-storey section, and ‘Irimoya-zukuri’, the East Asian hip-and-gable roof, for the two-storey extension. It is recognised as a registered tangible cultural property.
See more

1
The ground floor; the sliding door between two ‘washitsu’ is open to create more space.
2
‘The ‘washitsu’ of the one-storey section adopts ‘shoin-zukuri’, a style of Japanese residential architecture. It is said that only special people were allowed to enter the room.
3
The corridor; the view of the garden is stunning.
4
The ceiling, including the raised section, is coated with plaster. A crown moulding is used at the connecting part between the ceiling and the wall.
BTaishoan
About
It has always stood in its current location. It is a one-storey house with Japanese roof tiles and ‘Yosemune-zukuri’ is used in its design. These ‘washitsu’ are surrounded by a corridor and you will enjoy the view of the prominent garden of Shibata. It is recognised as a registered tangible cultural property.
See more

1
The garden seen from the ‘washitsu’ is a stone garden similar to the one at Ryoan-ji in Kyoto. In the middle of the garden, a historic stone, ‘Furuderaishi’ is placed and pebbles from the Kaji river are laid around it.
2
On the hanging partition wall, there is a diamond-shaped transom which reminds you of ‘Gokaibishi’, the emblem of Shibata city.
3
The roof construction method, ‘hanegi’ is used for the roof of corridor.
4
The second residence of Murayama family which has been inherited with the pine garden, was refurbished.
CShiunkaku
About
It is a two-storey wooden building and ‘rōkaku structure’, a multi-storeyed architecture, is used. ‘Katōmado’, bell-shaped windows, are impressive. It is said that Ginkaku-ji was modelled on its style. The style of roof is ‘hōgyō-zukuri’, a tented roof, and it is finished with Japanese tiles. It is recognised as a designated cultural property of Shibata city.
See more

1
The style of ‘shoin-zukuri’ is adopted on the ground floor. 60 paintings are placed on the coffered ceiling of the second floor.
2
The upper frame of the window is a fire-shaped ‘Katōmado’. It came from China as a building structure of Zen Buddhism and used for temples and ‘Shoin-zukuri’.



